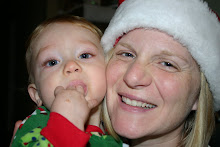We worked on the kitchen most of the weekend. Sunday, I was very tired and didn't help as much, but Nathan had Everest and my dad to help. Monday we started rearranging the kitchen the way we want it to look. Nathan had to move the stove, fridge, lights and light/outlet switches. I didn't have a preference on where the fridge went, but Nathan thought it would go best between the kitchen and dining room area. It turns out, I love it there. It is so much more convenient.
Nathan cutting out the bulk head and checking out the light above the sink.
Nathan working on removing the florescent light. Neither of us likes this light. He also cut out the rest of the bulk head. Dad- making sure everything is ok. He helped out a lot. Thanks dad!
Dad thought it would be easier to pull all the ceiling down, instead of trying to patch it. It turns out it was a good thing, the builders used roofing nails to nail up the ceiling (you are supposed to use screws). Over time the nails started coming out and the ceiling was hanging about 1/4 inch lower than it should (not the end of the world, but not a good sign either). We need to fix the rest of the ceiling throughout the house. We noticed bulges in areas when we moved in. Now we know it is the nail heads coming through. Nathan is going to put screws in all the dry wall and then patch or refinish the ceiling. A project for another day.
Check out the lights....Nathan put in recessed lighting. I like it so much better.
Everest really wanted to help Nathan hook the stove up into its new home. He was very helpful. He loves wearing the head lamp to help. These pictures are a little grainy, it was getting late and we didn't have as much light to work with.
Here is one side of my new kitchen. We are hodge podgeing our existing cabinets together for now. We want to live with it for a few weeks, while we decide if this is the way we want it. We are also using the time to figure out what types of cabinets and counter tops we want and if we will buy them or build them.
We want some type of floor to ceiling pantry type shelving by the door and an 8 foot island with a breakfast bar. We will also put in a window by the stove and pantry. So for now, my cupboard sizes do not match, my floor and ceiling are not finished, and my counter top is in 3 pieces, but I don't care. We want to make sure we like this before we invest the money into cabinets, tile and windows.
Once we get the cabinets situated the way we think we want them, I will post more pictures of that. For now, this is my kitchen and I love it. I was able to hold a conversations with my mom, who was sitting in the living room, while I was making dinner. It was really nice to be able to see and talk to her, and also see what she and the kids were up to.











No comments:
Post a Comment